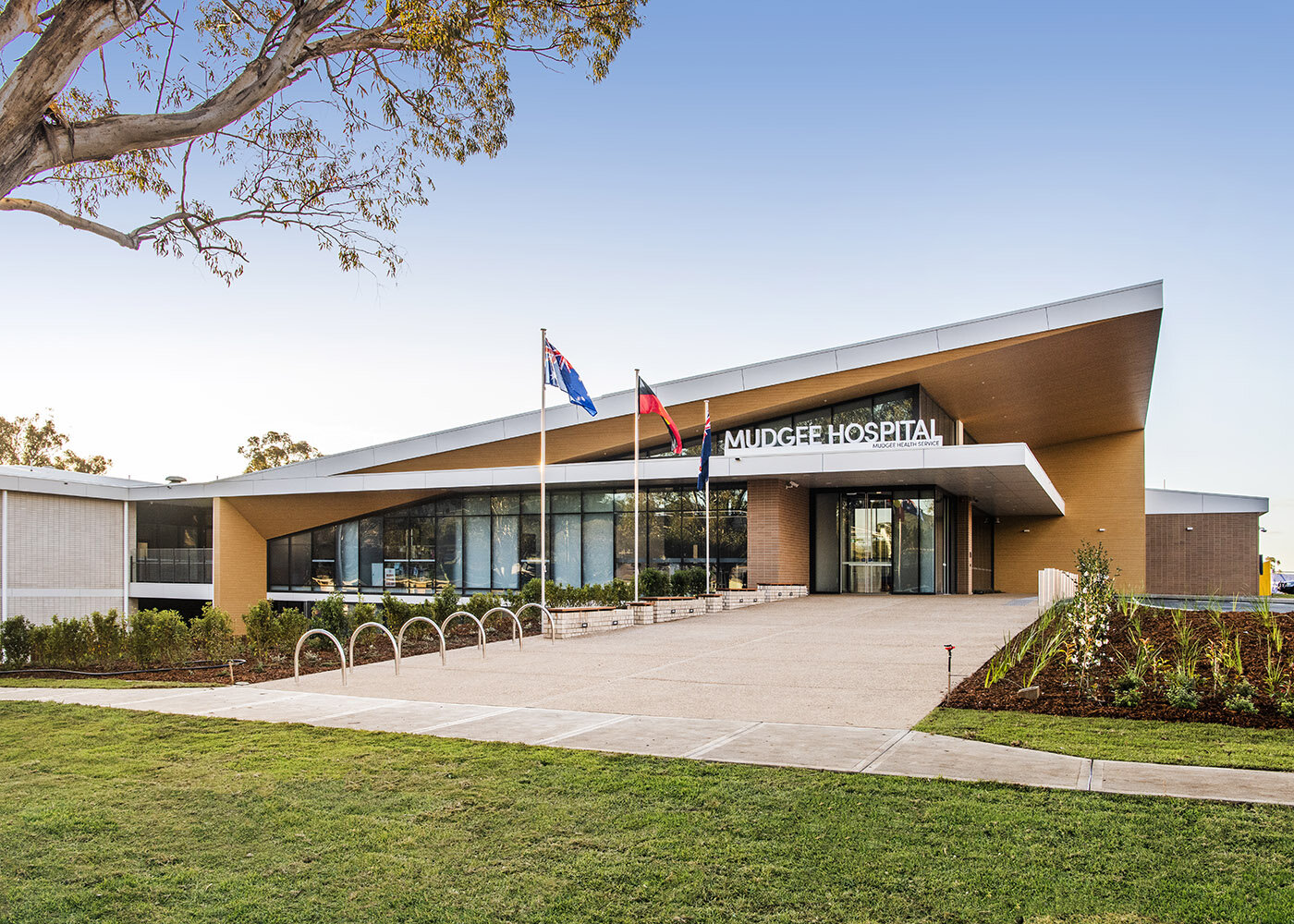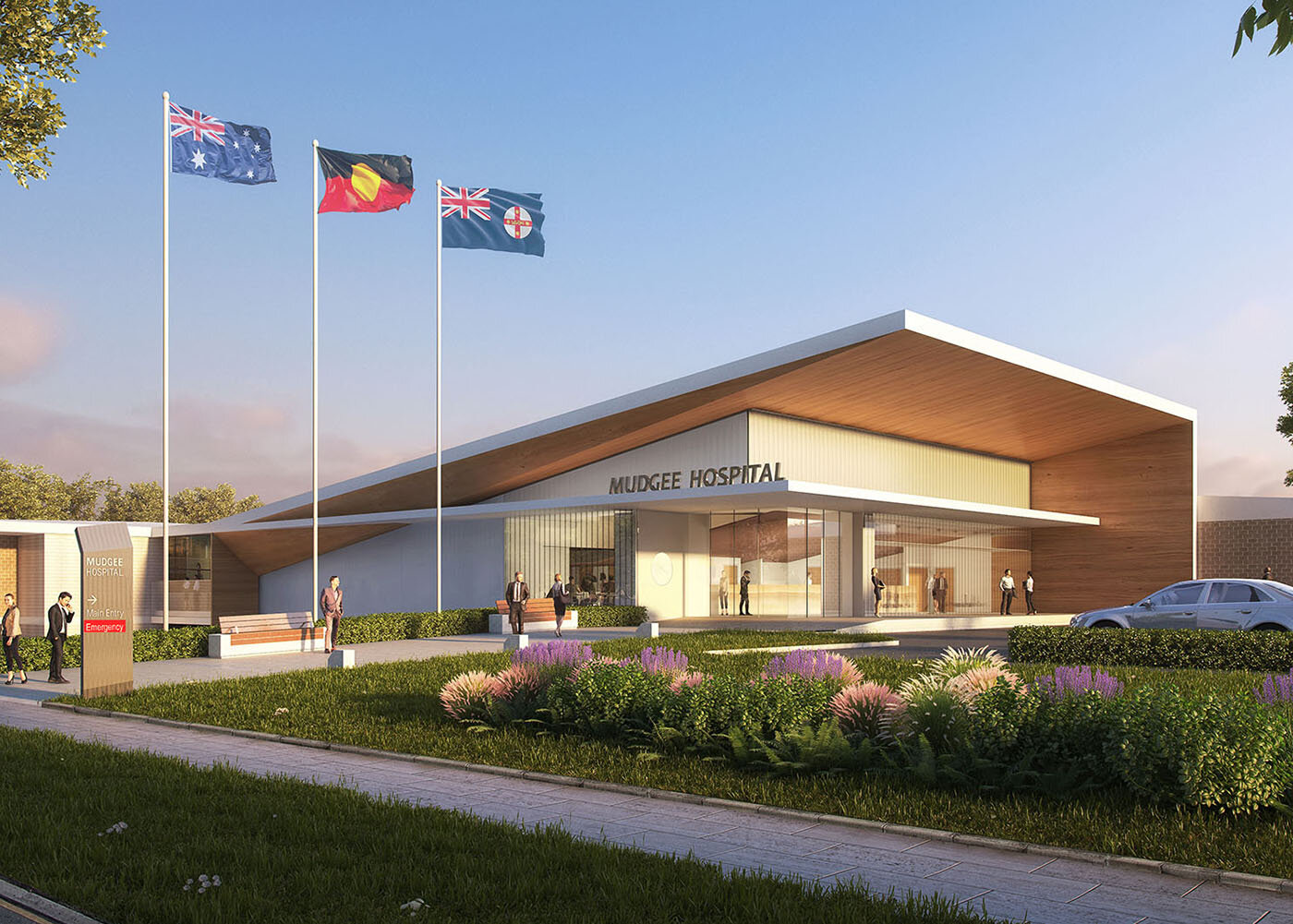The Mudgee Hospital in NSW has recently been redeveloped as part of a $70.7million upgrade, providing a modern look and contemporary integrated care facilities for the local community.
Designed by Silver Thomas Hanley, one of the objectives of the new development was to integrate into the existing vernacular of the Mudgee area and create a strong sense of local ownership. Mirroring the naturally sloping topography, the main entry to the hospital features an expansive, rising roofline with Ever Art Wood® timber look soffits and wall cladding.
The glazed entry and natural, warm aesthetic of timber creates an environment which welcomes patients, staff and visitors alike, while unifying the facility with its suburban surrounds.
Render versus Reality: Mudgee Hospital NSW
Ever Art Wood® 12 x 100mm click-on Kabebari Plank Battens in Biera Oku have been utilised to create geometric soffits and exterior walls. The principal statement of the facade, the expansive and angular soffits and adjoining wall detailing have been finished with locally fabricated flashings made from Mokuzai panels in the same colour.
Beyond the glazed entry, a floor to ceiling Ever Art Wood® timber look wall welcomes visitors into the light-filled reception area - achieving a seamless segue from the exterior.
Want to see the real thing?
Location
Cnr Meares and Lewis Streets
Mudgee NSW
Cladding profile
Colour
Fire rating
Ever Art Wood® Aluminium 12x100 Kabebari Planks and Ever Art Wood® 1mm Mokuzai panels (to fabricate flashings)
Biera Oku
Performs well when tested to AS/NZ 1530.3 (spread of flame / index 0) and AS/NZ 3837-1998 (result / Group 1)
Design: Silver Thomas Hanley
Flashing fabrication: Archlad
Installer: Alerce
Builder: Hutchinson Builders
Photography: Amber Creative











