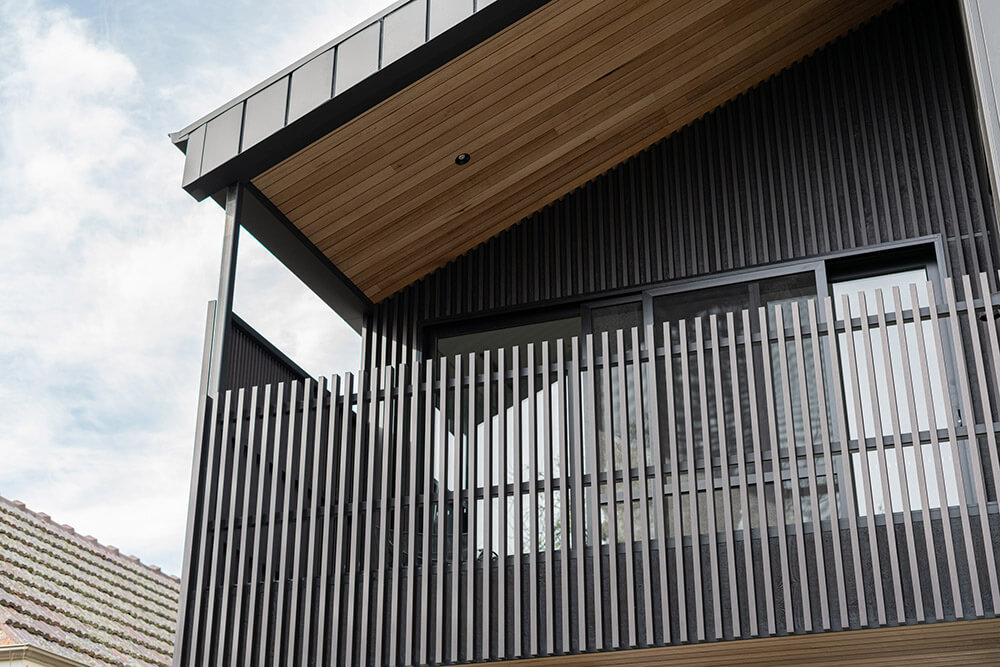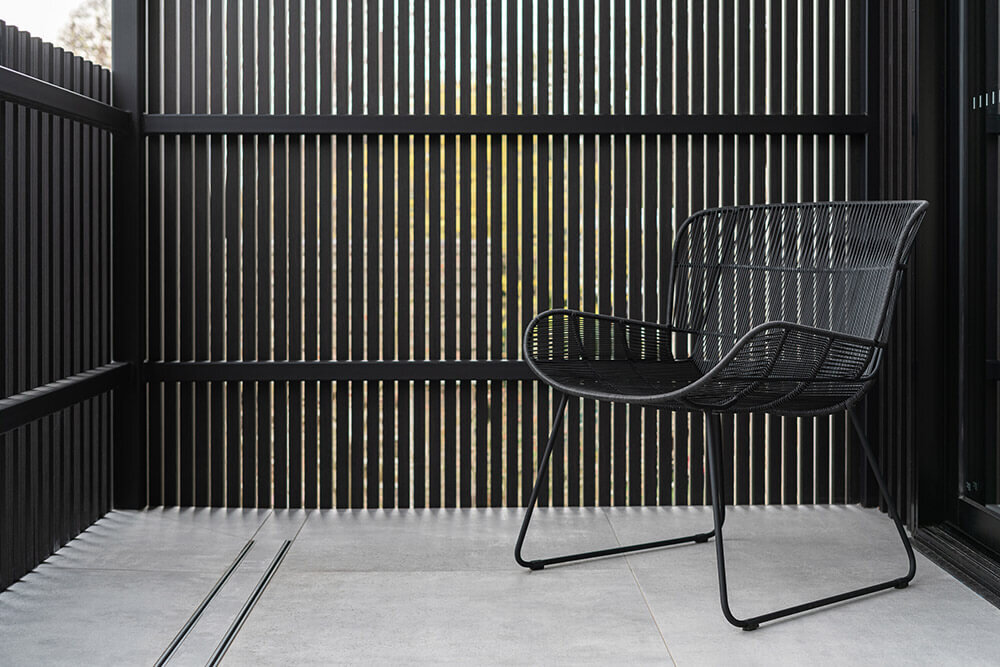Nestled on an 880 square metre plot in the Melbourne inner-city suburb of Kew, this home is a real dream come true for its residents. Years in planning and design in line with the personal vision of the owners, this knock-down and rebuild is an expression of their passions, desires and aspirations.
Aptly dubbed ‘the piano house’ by the lead designer on the project, Virginia Blue of Blue Fruit Interior Architecture and Design, the residence centres around its habitants’ love for music and books - with piano room and library at the heart of the home.
With the idea of transparency strongly defining the overall design, the use of glass and incorporation of voids across all levels connects various areas of the dwelling and creates an uninterrupted flow through the space - both inside and out.
The Challenge
Equally as unique as the interior of the home, the exterior features a variety of rectangular shapes. This required careful consideration when it came to the choice of cladding for the facade. Building a back frame for a one-piece batten cladding solution was too complicated and would not work for the project.
The homeowners also had a specific vision for the type of window privacy screening they were looking to incorporate. Continuing the theme of transparency so prevalent throughout the house, the window screening had to align with the overall aesthetic - and an opaque solution that obstructs the view was not an option. Daniel explains: “We decided to use battens rather than opacity to screen selected windows early in the project. We love the concept - it’s much nicer than looking at an opaque white surface and not being able to see outside.”
Initially suggested by the designer, the homeowners quickly understood the appeal of the Covet product. Building a great relationship with Covet’s transparent and helpful team along the way, Daniel and Linda opted for Ever Art Wood® concealed fix Kabebari cladding - the perfect match for all their needs.
“Lots of builders have driven past and stopped to ask ‘What is this product? We want to know more!’”
Lidia, Home owner
The Solution
Covet’s Ever Art Wood® Kabebari two-part batten system was the perfect solution for the job. The two-part concealed fix profile enabled a straightforward installation - while mitred joints made it easy to wrap under the feature ‘boxes’ and on garage doors to provide the finished look.
The product also lent itself perfectly to creating the kind of privacy screening the owners were after - that doesn’t obstruct the view and looks good close-up. The sleek, vertical lines of the Kabebari battens in the dark, deep Kakicha colour mirror the vertical lines of the acoustic panelling inside. Pairing perfectly with the overall colour scheme - they also create the seamless outside-inside flow that was desired. But the home owners aren’t the only ones happy with the product. Lidia explains, laughing, “Lots of builders have driven past and stopped to ask ‘What is this product?’ We want to know more!”
Cladding Profile
Colour
Fire rating
Designer: Blue Fruit Interior Architecture & Design
Builder: Willis Construction
Photography: James Park
Download the Project Story











