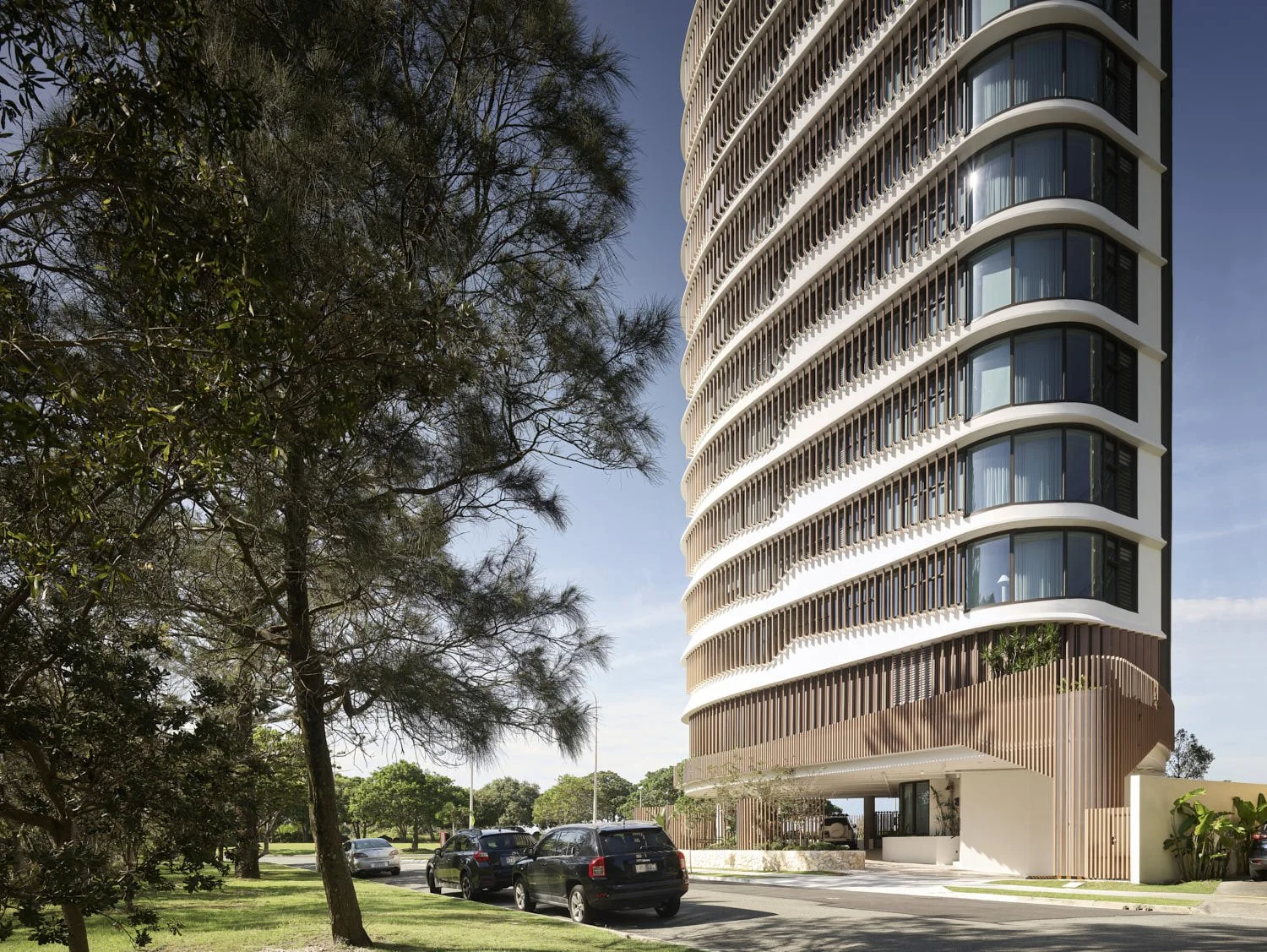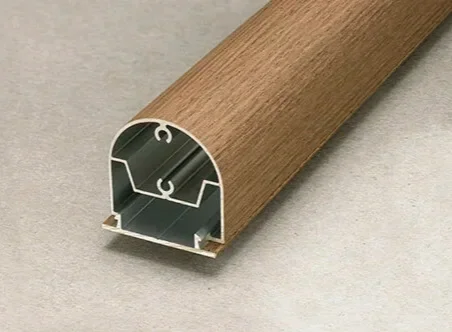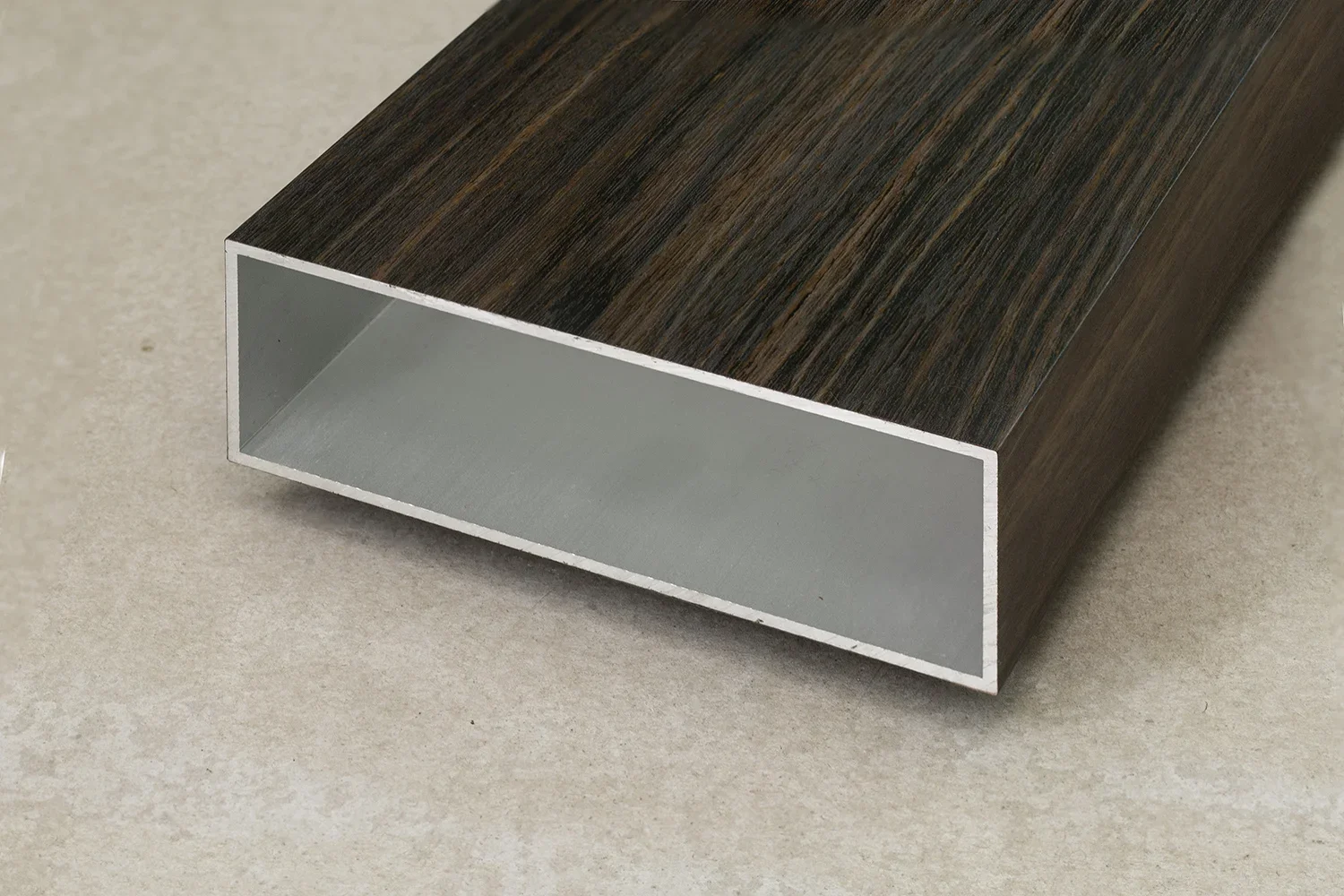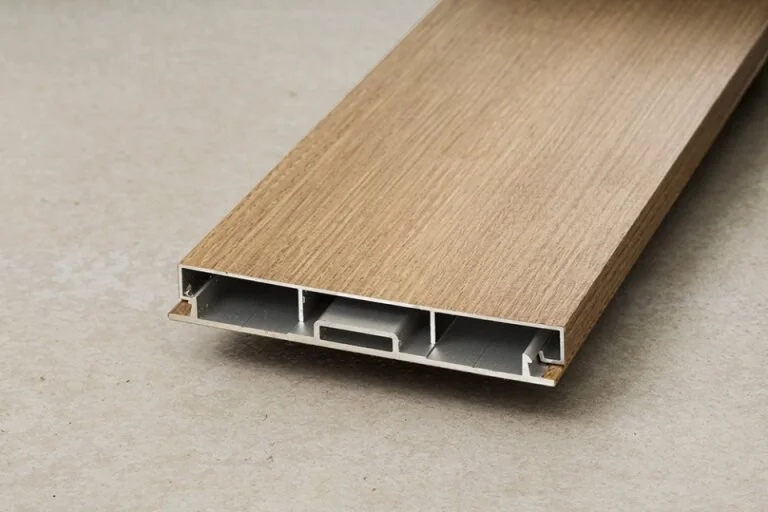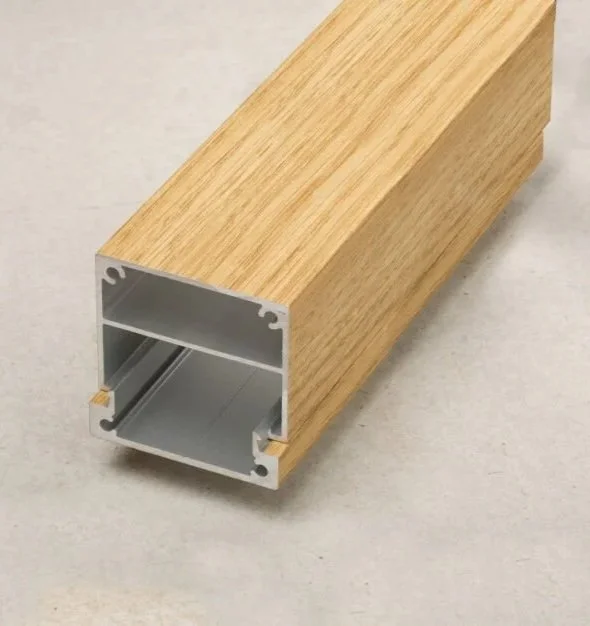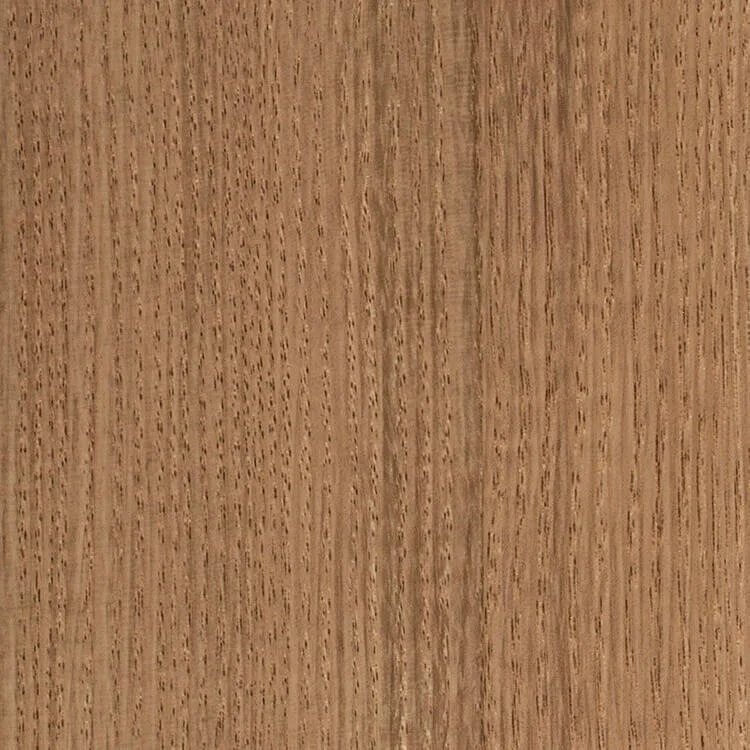Positioned on one of Queensland’s few true north-facing beaches, Sur Kirra by BDA Architecture is a sculptural response to a rare absolute beachfront site. Its curved form mirrors the coastline, balancing privacy and openness, softness and strength.
Comprising nine full-floor apartments and a two-storey penthouse, the design flows from private lobbies to expansive oceanfront terraces. A palette of stone, textured concrete, and timber-look aluminium reflects the natural setting, with every detail shaped by light, sea breezes, and panoramic views.
Featured in The Australian Financial Review’s Domain, Sur Kirra sets a new benchmark for coastal luxury—defined by restraint, cohesion, and enduring appeal.
Read the full article
At the heart of Sur Kirra’s architectural expression is the use of Covet Kabebari Ever Art Wood® aluminium battens in Kuri Masame. Deployed in mixed profiles across the façade and interiors, the battens act as a unifying element—wrapping, lining, and screening with warmth and rhythm.
The system’s authentic timber appearance is matched by its durability, delivering fire-rated, non-combustible performance ideal for the coastal conditions of Kirra Beach. Each batten is engineered in Japan with a high level of finish that aligns with the project’s premium design standards.
From the streetscape to the penthouse, the battens help anchor the building in its landscape, connecting material and movement across scale and surface.
“Sur is a new benchmark for beachfront living. The curved façade and large glazing statements combine with a natural palette, beautifully blending into the Kirra landscape.”
Darren Greenaway, BDA Architecture
Covet collaborated closely with BDA Architecture throughout the design and delivery process. With curved surfaces, custom profiles, and complex junctions, the batten system required careful resolution of spacing, fixing, and transitions.
Mock-ups and technical support ensured the design intent was maintained from concept through to construction. The result is an integration so seamless it appears inevitable—every line is intentional, every curve resolved, every batten aligned.
The clarity and care behind the detailing are visible throughout, bringing lightness, logic, and refinement to the building’s material expression.
Sur Kirra is not static. It’s experienced as a sequence. From shaded entries and breezy terraces to sunlit interiors, movement through the building is defined by repetition, variation, and texture.
Covet’s Kabebari battens shape this progression. As ceiling linings, internal wall accents, or balustrade and façade screens, they frame and soften each threshold—modulating light, encouraging airflow, and reinforcing the project’s cohesive material identity.
Their consistent presence creates an architectural thread that connects the building’s inside and out.
Sur Kirra received a 2025 Regional Commendation from the Australian Institute of Architects (Gold Coast / Northern Rivers Chapter), acknowledging its design clarity, coastal responsiveness, and material restraint.
The penthouse was profiled by Domain in the Financial Review for elevating beachfront apartment living, highlighting its finely detailed finishes, connection to site, and quietly luxurious design language.
Sur Kirra is a project grounded in clarity, rhythm, and restraint. Covet is proud to have contributed to its built outcome—delivering a batten system that enhances architecture through warmth, performance, and precision. With a timeless aesthetic and enduring material quality, Kabebari supports a refined expression that feels both coastal and composed.
Cladding Profile
Ever Art Wood® Timber Look Aluminium Battens - Mixed profiles
Finish
Kuri Masame - Textured
Fire rating
Performs well when tested to AS/NZ 1530.3 (spread of flame / index 0) and AS/NZ 3837-1998 (result / Group 1).
Achi 40x40
Koshi Rectangle 50x210
Kabebari 12x100 timber look aluminum plank
Kabebari 50x50 timber look aluminum batten
Kabebari 50x100 timber look aluminum batten
EAW - Kuri Masame
Architect: BDA Architecture
Development: Cru Collective
Photographer: Scott Burrows
Videographer: Jeff Collins
Explore additional case studies: Bower Street, Manly, Calibre, Surry Hills

