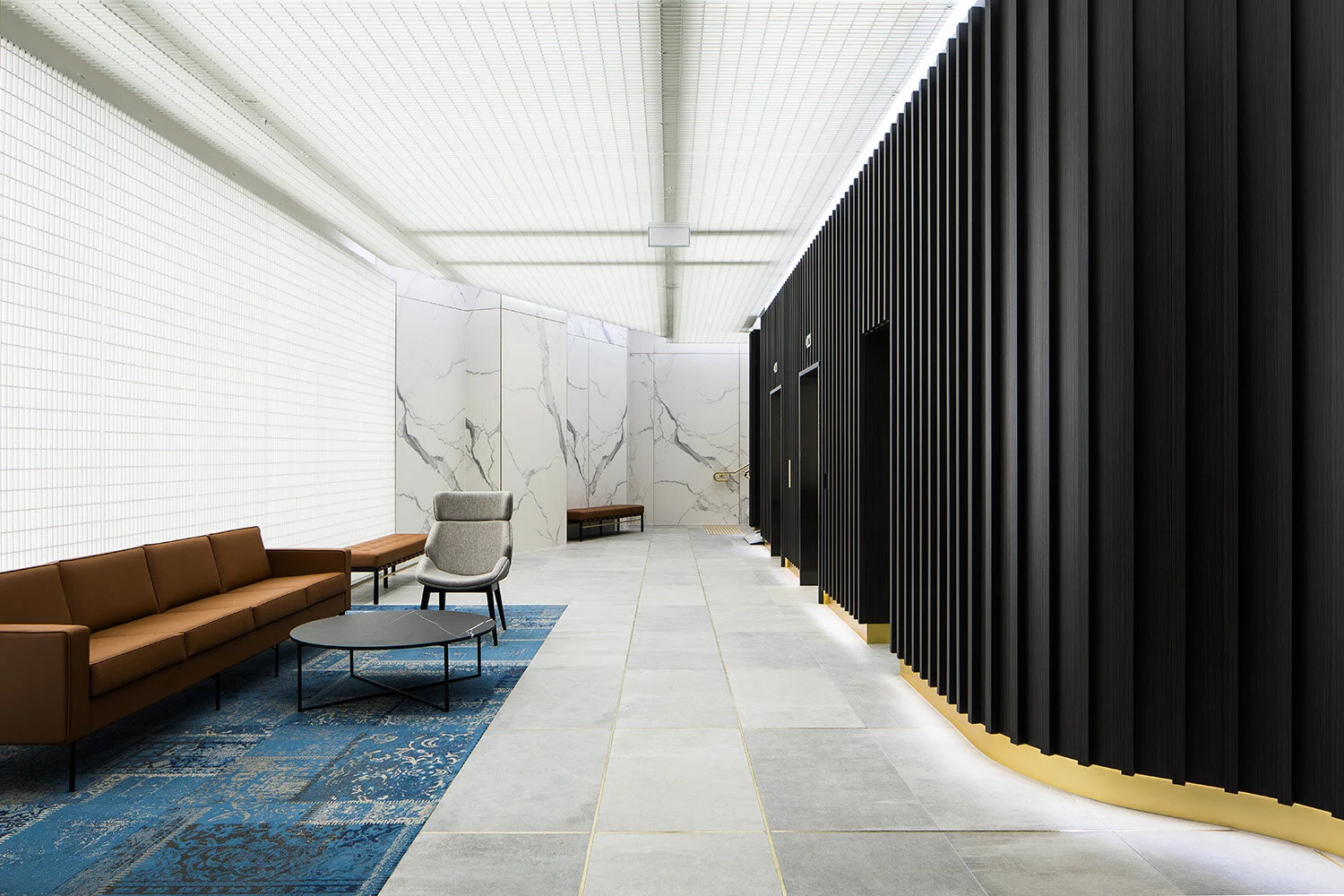Melbourne’s prestigious Legal Precinct has recently welcomed a new landmark – a stunning, 58-storey apartment tower, aptly named The Melbourne Grand.
With an enviable location on Lonsdale Street, impressive state-of-the-art facilities, such as a heated pool, full gymnasium and 24/7 concierge service, The Melbourne Grand is set to offer the hottest property opportunities in the CBD.
To help achieve its full potential, The Melbourne Grand’s owners, Central Equity, enlisted the design expertise of Arkee Creative. For James Ward, Senior Interior Architect at Arkee Creative, the aim was to ensure that ‘The Grand’ lived up to its name. “We came up with a palette for the whole building, but our main focus was the lobby and public spaces higher up the stack, where we could really make a big impression”, Ward explains. “The vision was to combine minimal and natural with sophistication and luxury. In the lobby – which really sets the tone for the whole building – we wanted expensive materials and finishes, but used in a minimal way that’s elegant and clean, rather than busy and ostentatious”.
The Challenge
In order to achieve the natural yet luxurious finish, Ward and his team selected large white marble tiles for the lobby walls – but wanted to make a bold contrast for the 30-metre, curved wall leading to the lifts, stairs and concierge offices. “It’s a huge area and so we needed to make it a main feature”, explains Ward. “We knew we wanted it to be a dark colour, to make an impact, but then soften it by using a timber finish and texture, curves and battens”.
While there were several products available which could meet some of the requirements, finding a product that could achieve everything soon became one of the toughest challenges of the project. “The Grand is a huge building and the lobby will be the access point for hundreds of residents”, Ward explains. “The cladded area will potentially have people touching or brushing past it on a daily basis, so it needed to be very durable but also meet a strict, group two fire rating – something very few real timber products can match”.
The Solution
When Ward and his team came across Covet’s Ever Art Wood® series of aluminium products, there was a genuine sense of relief. “It really became a saviour for us, as it enabled us to deliver the original design intent while meeting all the practical requirements”, Ward enthuses.
Working closely with Covet, the Arkee Creative team selected the Ever Art Wood® 1mm Mokuzai panels with 40x40 concealed fix Kabebari Battens, in a beautiful charcoal black colour called Chakooru Gurei. Ever Art Wood® two section Kabebari battens were affixed to the curved Mokuzai panels lining interior walls, with all fixtures concealed to avoid any interruption to the flow of the repeating battens. The result is a sleek yet soft, timber textured, curved feature wall that sets an impressive expectation for the rest of the building.
“The initial feedback from both the client and residents has been very positive – and we’re thrilled with the outcome”, Ward enthuses. “It became the product that literally ticked all the boxes – it was even easy to install but, most importantly, it looks fantastic”.
Project Story
Want to see the real thing?
Cladding profile
Ever Art Wood®
Fire rating
Ever Art Wood® 1mm Mokuzai panels with 40x40 concealed fix Kabebari Battens.
Chakooru Gurei
Performs well when tested to AS/NZ 1530.3 (spread of flame / index 0) and AS/NZ 3837-1998 (result / Group 1)
Interior Designer: Arkee Creative
Installer: Melbourne Ceilings
Developer: Central Equity
Photography: Pierre Curry









