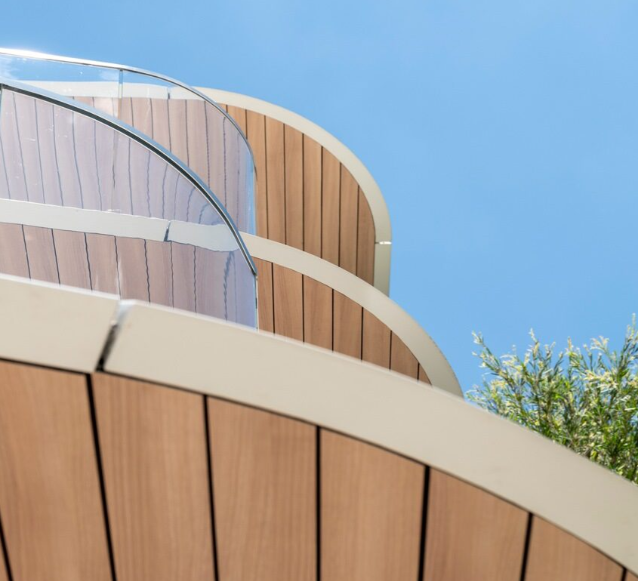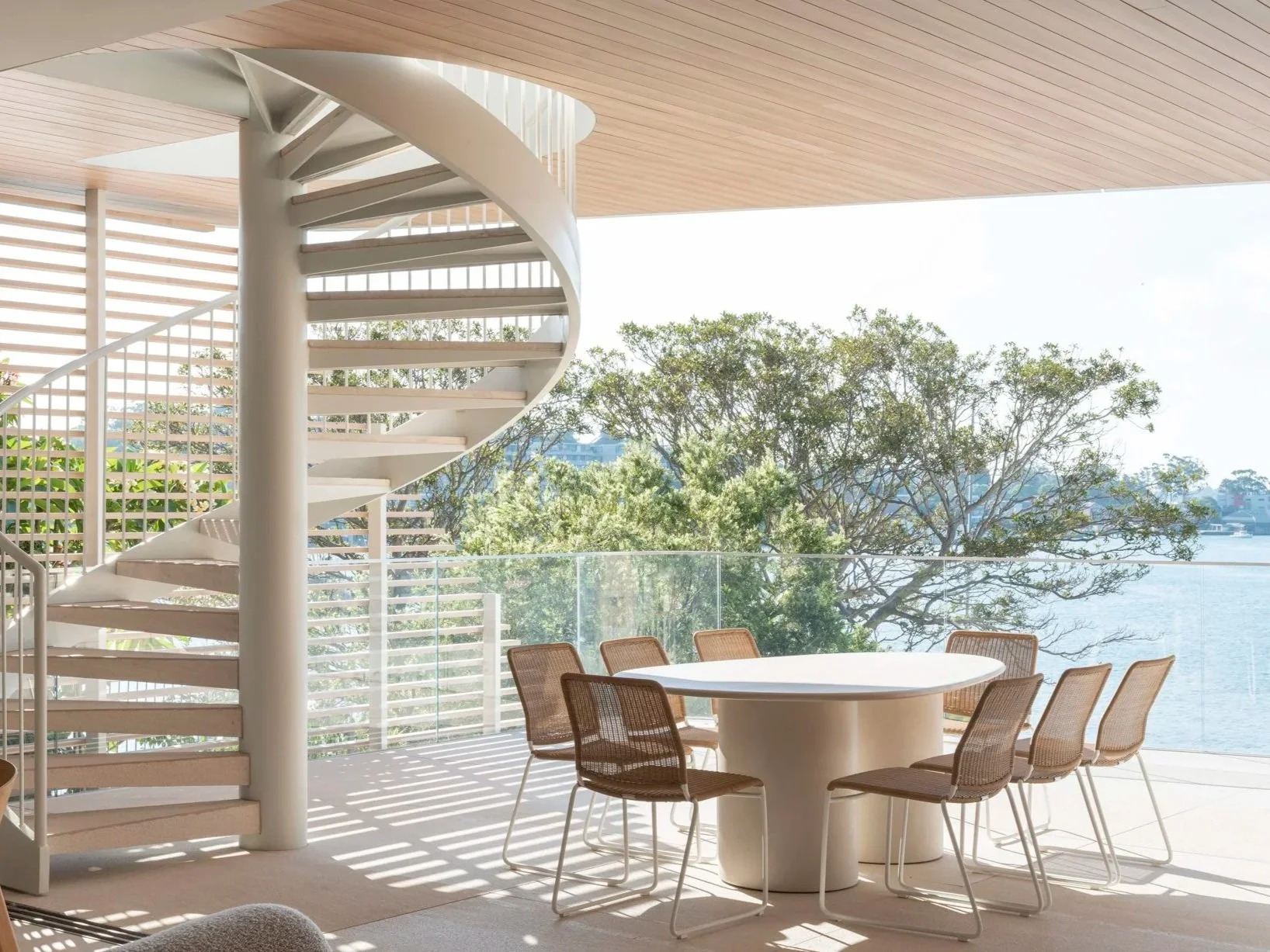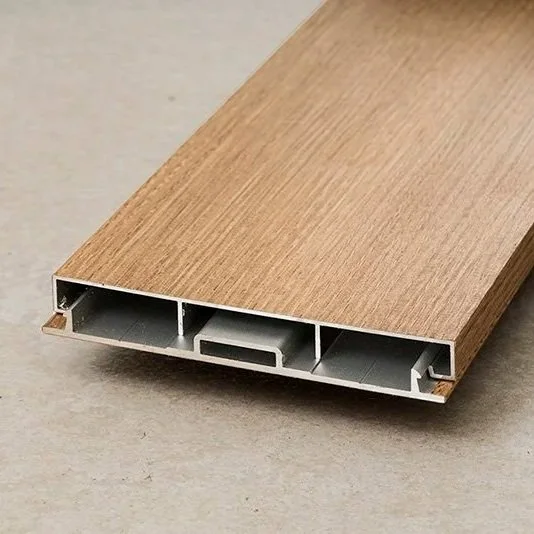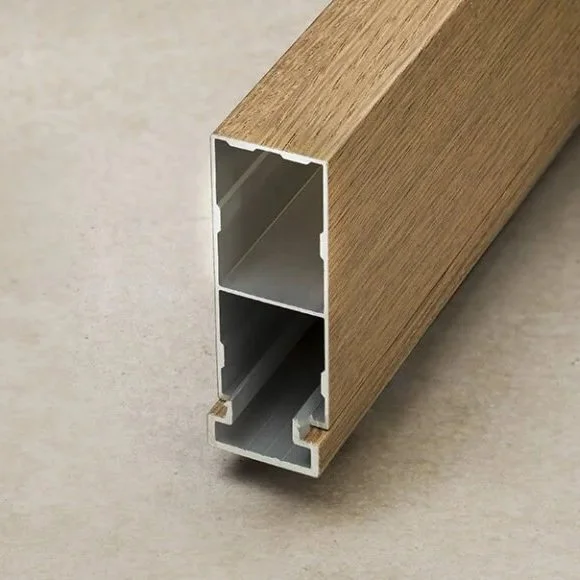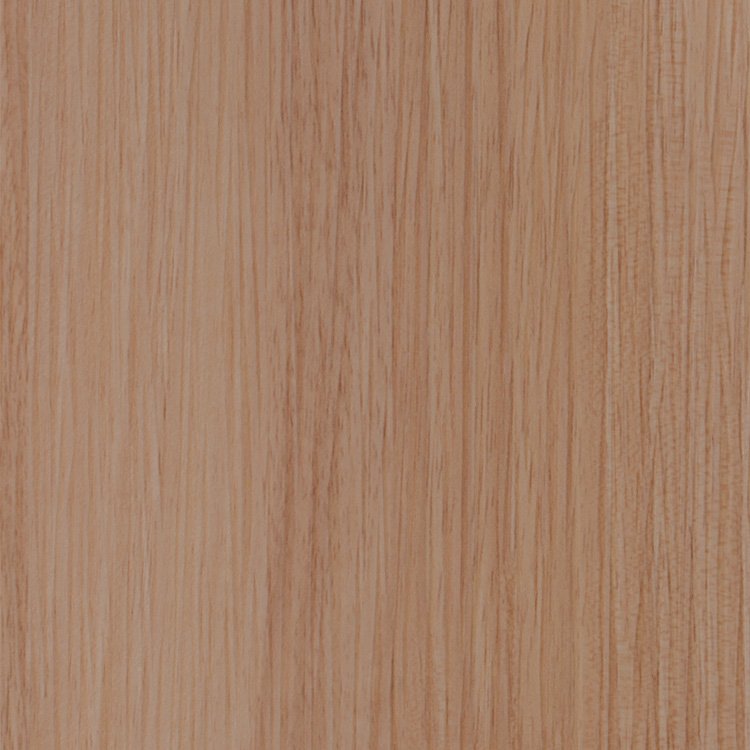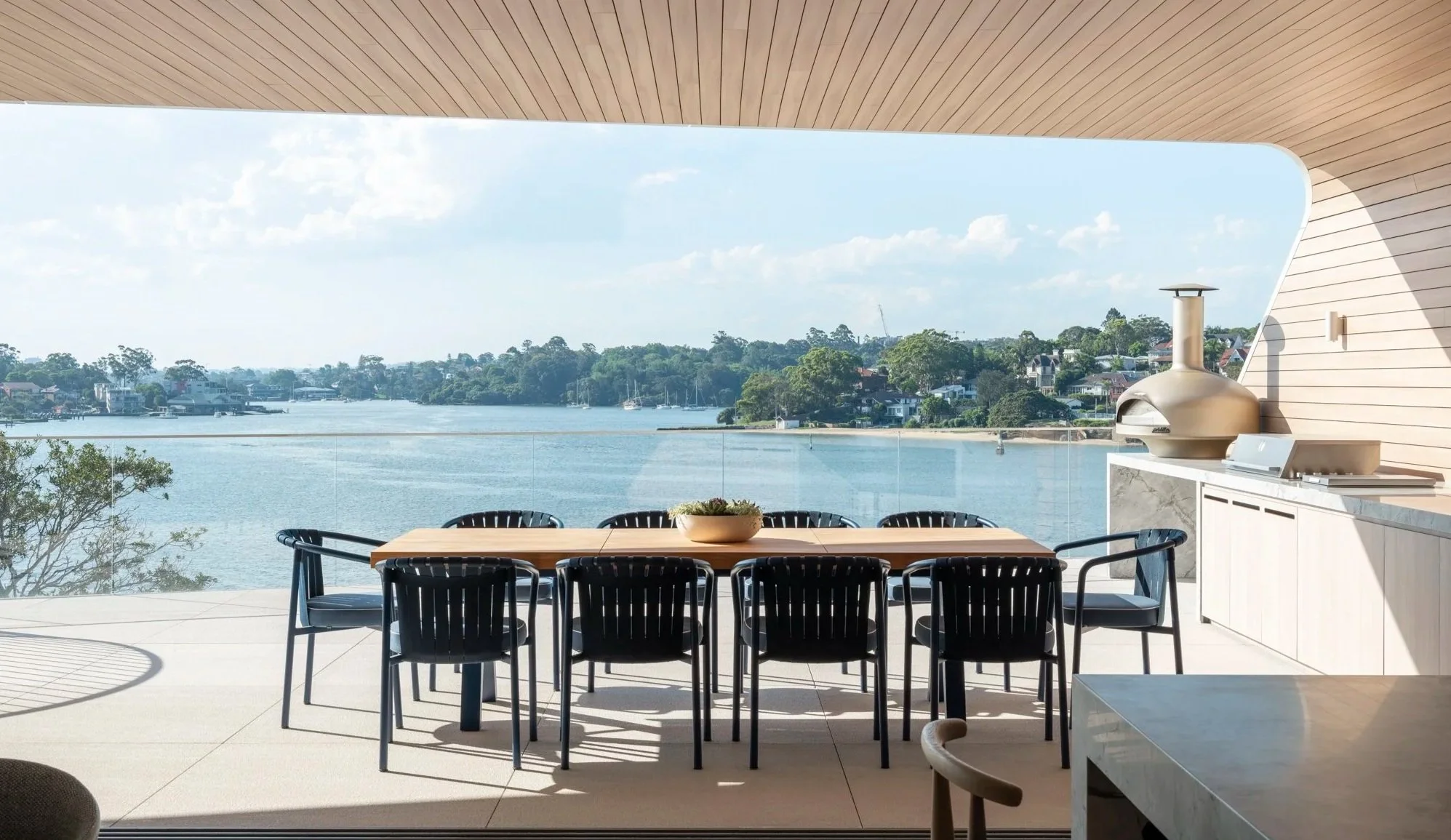Set along the shoreline of Sydney’s Parramatta River, Cove by Koichi Takada Architects responds to its setting with elegance and restraint.
From the street, Cove presents a quiet, understated façade that hints at the architecture beyond. Step inside, and the home unfolds gradually across five descending levels, each space oriented to light, views, and materiality. It is a journey defined by subtle transitions, where filtered light, natural textures, and warm finishes create a home both expansive and deeply connected to its setting.
Covet’s timber look aluminium battens in the Sibo Oku textured finish bring warmth, cohesion, and rhythm to the architecture. At the entry, they frame the garage and front gate; along the side elevation, they extend as horizontal screening, offering privacy while softening the building’s profile. On balcony walls and ceilings, the battens wrap each space in texture and warmth, strengthening the home’s connection to its surrounding landscape.
More than a surface treatment, the battens shape thresholds, guide transitions, and establish a calm, consistent visual language across façades and interiors. Their selection reflects both design ambition and performance requirements.
Choosing aluminium over natural timber was driven by durability, low maintenance, and compliance considerations for a waterfront setting. As a non-combustible cladding system, Kabebari delivers the depth and authenticity of timber with the long-term reliability of fire-rated aluminium.
“The Covet product was an incredible, standout design feature used on our home.”
“Our experience with Covet exceeded our expectations and we couldn’t be happier with the way their products have helped create our dream home.”
The Homeowner
“The Covet planks and battens create horizontal lines which help shape and define the entrance and the flowing terraces. The battens also provide privacy. Not only beautiful, the Covet product is low maintenance, durable and suited to the weather elements experienced on our northwest facing waterfront home.”
The Homeowner
Covet worked closely with the architect and builder from the earliest design conversations through to completion. Our involvement spanned specification support, custom sampling, and technical coordination to ensure the material solution aligned seamlessly with the project’s intent.
This process was strengthened by our longstanding partnership with our Japanese supply partner, whose precision and craftsmanship underpin every profile we deliver. From early design resolutions to final installation, Covet ensured the Koichi Takada Architects’ vision was realised with consistency, quality, and authenticity.
“It is a rich natural environment that inspired the design of the house, Sydney’s waterways are very special and the design needed to celebrate that,”
says architect, Koichi Takada
“In Cove, architecture becomes a lens through which the landscape is both framed and celebrated. The strategic orientation, refined materiality, and integration with the site offer a compelling narrative of balance - between permanence and fluidity, exposure and retreat. This is a home that embodies Sydney waterfront living, offering a sanctuary in both form and experience."
Koichi Takada Architects
Cove stands as a testament to design ambition and craftsmanship, a home shaped by collaboration between client, architect, builder, and material partners. Covet is proud to have contributed timber look aluminium cladding that enriches the project with warmth, texture, and lasting performance, demonstrating what is possible when architecture, materials, and vision align to create spaces of enduring beauty and functionality.
“The textured timber look aluminium complements the sandstone and other natural products used to create a warm, relaxing and timeless space for our family to enjoy and create memories.”
The Homeowner
Cladding Profile
Covet Ever Art Wood® Timber Look Aluminium Battens in 30x85 & Koshi standard hollow sections in a 120x13mm plank profile. Ever Art Wood® Kabebari planks 12x100
Finish
Sibo Oku - Textured
Fire rating
Performs well when tested to AS/NZ 1530.3 (spread of flame / index 0) and AS/NZ 3837-1998 (result / Group 1).
Kabebari Plank 100x12
Kabebari 30x85 timber look batten
EAW - Sibo Oku
Architect: Koichi Takada Architects
Builder: SFN Build
Photographer: Tom Ferguson
Explore additional case studies: Alexander Street, Manly , Camberwell, Victoria
“Cove is a sequential experience, unveiling more of itself as one proceeds down the site towards the water,” says Takada. “There is this sense of illusion – Japanese castles are designed in this way, with big level changes. You don’t perceive the depth or height of the architecture, which maintains a sense of intimacy.”
Koichi Takada Architects


